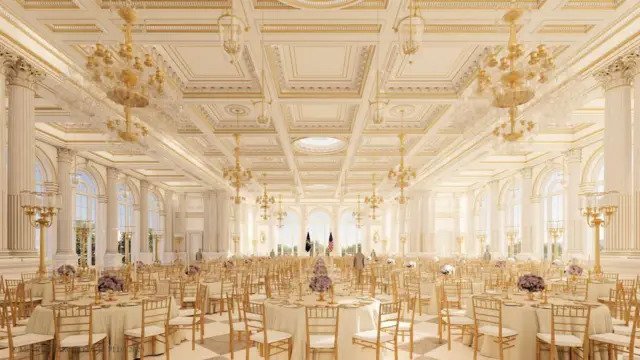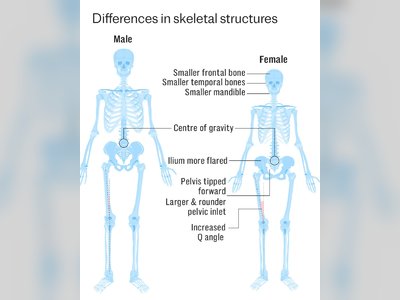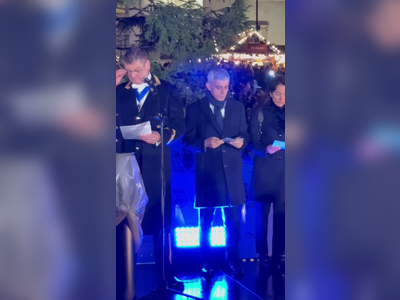
Ohio-State Alumni Architect Chosen by Trump to Lead New White House Ballroom Project
James McCrery, Ohio State-trained classical architect, tapped to design 90,000-sq-ft ballroom at the White House amid East Wing demolition
A graduate of Ohio State University’s architecture programme has been selected by Donald Trump to design the White House’s new ballroom, a major renovation of the historic mansion that involves the demolition of the East Wing.
The architect, James McCrery, principal of McCrery Architects and an associate professor at Catholic University of America’s School of Architecture in Washington, D.C., holds both bachelor’s and master’s degrees in architecture from Ohio State.
McCrery’s portfolio emphasises classical and traditional design, and his firm’s work includes institutional and civic projects across the United States.
According to an announcement from the Trump administration in July 2025, the project will feature a 90,000-square-foot ballroom with seating for approximately 650 guests — a significant expansion compared with the existing 200-seat East Room.
Construction began in September, and the estimated cost has risen to around US$300 million.
McCrery said: “I am honoured that President Trump has entrusted me to help bring this beautiful and necessary renovation to the People’s House, while preserving the elegance of its classical design and historical importance.”
The East Wing — originally built in 1902 and expanded in 1942 — has already been demolished as part of the project.
Some preservation groups and architectural historians have expressed concern about the loss of a historic portion of the White House, noting that such a major change is the first of its kind in decades.
The architect’s classical orientation aligns with the administration’s stated intent to respect and replicate the original mansion’s design language, but critics question the scope and transparency of the review process for the construction.
McCrery’s credentials include prior appointment by President Trump to the four-year term on the United States Commission of Fine Arts, a life-membership on the Supreme Court Historical Society executive board, and a founding role in the National Civic Art Society.
His firm has carried out projects for the U.S. Capitol, the U.S. Supreme Court and religious institutions.
Now, with this high-profile White House commission, McCrery will craft a building that the administration presents as a private-funded expansion of the presidential residence.
As the project moves forward, the industry is taking note of how the collaboration between the architect’s classical sensibility and the administration’s institutional vision will shape the final design — especially given the building’s size, budget and historic setting.
With the East Wing gone and construction under way, all eyes now turn to the design, funding structure and schedule of what may become one of the most consequential architectural additions to the White House in modern memory.
The architect, James McCrery, principal of McCrery Architects and an associate professor at Catholic University of America’s School of Architecture in Washington, D.C., holds both bachelor’s and master’s degrees in architecture from Ohio State.
McCrery’s portfolio emphasises classical and traditional design, and his firm’s work includes institutional and civic projects across the United States.
According to an announcement from the Trump administration in July 2025, the project will feature a 90,000-square-foot ballroom with seating for approximately 650 guests — a significant expansion compared with the existing 200-seat East Room.
Construction began in September, and the estimated cost has risen to around US$300 million.
McCrery said: “I am honoured that President Trump has entrusted me to help bring this beautiful and necessary renovation to the People’s House, while preserving the elegance of its classical design and historical importance.”
The East Wing — originally built in 1902 and expanded in 1942 — has already been demolished as part of the project.
Some preservation groups and architectural historians have expressed concern about the loss of a historic portion of the White House, noting that such a major change is the first of its kind in decades.
The architect’s classical orientation aligns with the administration’s stated intent to respect and replicate the original mansion’s design language, but critics question the scope and transparency of the review process for the construction.
McCrery’s credentials include prior appointment by President Trump to the four-year term on the United States Commission of Fine Arts, a life-membership on the Supreme Court Historical Society executive board, and a founding role in the National Civic Art Society.
His firm has carried out projects for the U.S. Capitol, the U.S. Supreme Court and religious institutions.
Now, with this high-profile White House commission, McCrery will craft a building that the administration presents as a private-funded expansion of the presidential residence.
As the project moves forward, the industry is taking note of how the collaboration between the architect’s classical sensibility and the administration’s institutional vision will shape the final design — especially given the building’s size, budget and historic setting.
With the East Wing gone and construction under way, all eyes now turn to the design, funding structure and schedule of what may become one of the most consequential architectural additions to the White House in modern memory.












